IR Blueprint
Bally’s Las Vegas will sit on 26 acres of the 35-acre former Tropicana site, with the adjacent nine acres housing the Athletics’ stadium. The resort’s phased construction will erect a 3,000-room hotel casino across twin towers.
The 104,200 sq ft gaming complex will feature a 56,000 sq ft main floor (1,500 slots and 75 tables), a 16,500 sq ft sportsbook, and a rooftop sports bar. A pedestrian plaza spanning nine acres will bridge the resort and ballpark, appealing to sports fans and leisure visitors.
The first construction phase is scheduled to align with the 2028 opening of the A’s stadium. It includes a 2,500-space garage, utility systems, and groundwork for a 15,000 sq ft Boring Co. Vegas Loop station. Later phases will add 1,800 rooms in one tower and expand the retail space. The northeast tower, featuring 1,200 rooms, is expected to face delays due to the stadium’s construction.
Project Partnerships
Bally’s has enlisted Marnell Architecture, the firm behind The Bellagio, Mirage, and Wynn, to design its Las Vegas Strip IR. Meanwhile, JLL will oversee retail and dining leasing. The collaboration uses JLL’s local expertise, as demonstrated by its work on the nearby BLVD Las Vegas shopping center.
“A once-in-a-generation opportunity to redefine the Strip,” stated Bally’s Chairman Soo Kim, highlighting the project’s transformative scope. “We are not just building an integrated resort. We are creating a landmark destination that unites sports, entertainment, dining, and hospitality on a scale only Las Vegas can deliver.”
Market Strength and Expansion
JLL’s Michael Hirschfeld noted, “Las Vegas is one of the most important markets for food and beverage, entertainment, and retail in the US. The extended hours of operation in the market yield some of the highest sales per unit in the country.”
The project aligns with Bally’s broader expansion, including a US$1.7 billion Chicago casino slated for a 2026 opening. The company also plans a US$4 billion Bronx resort, which was approved for final review.


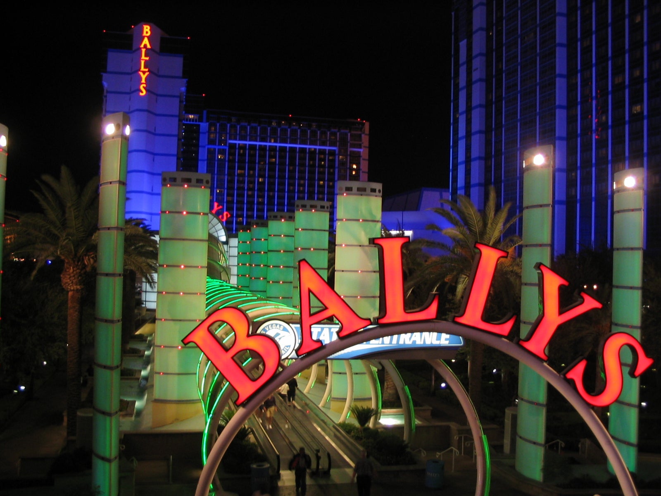




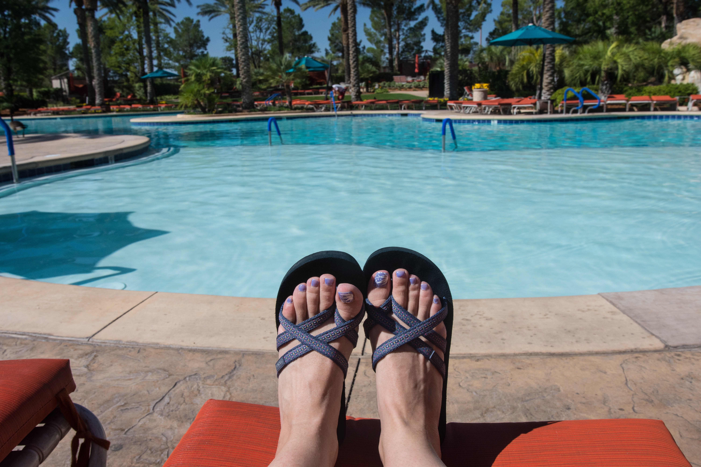
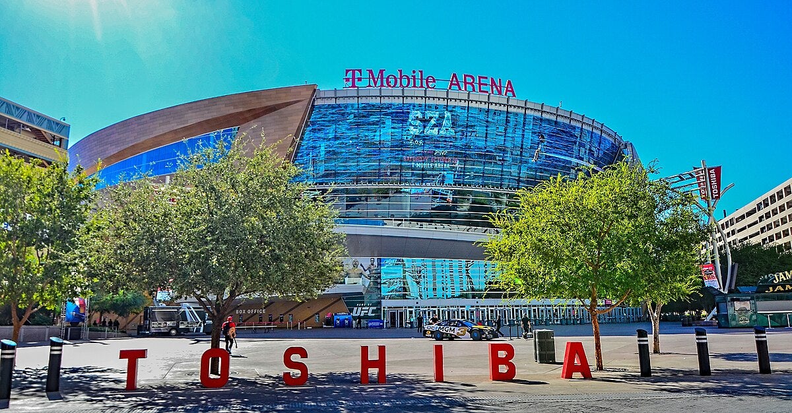
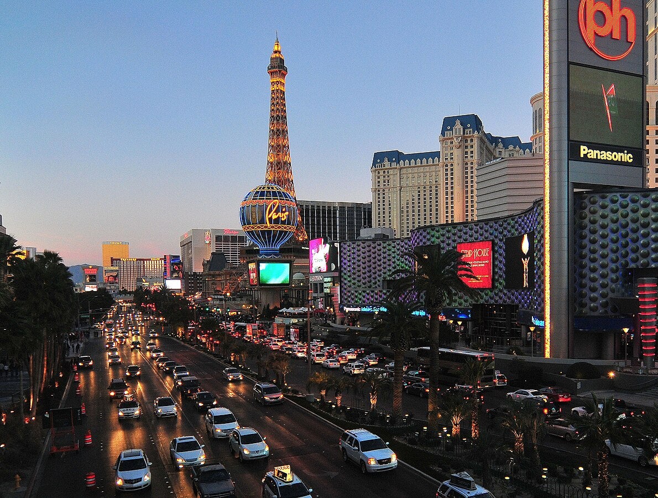
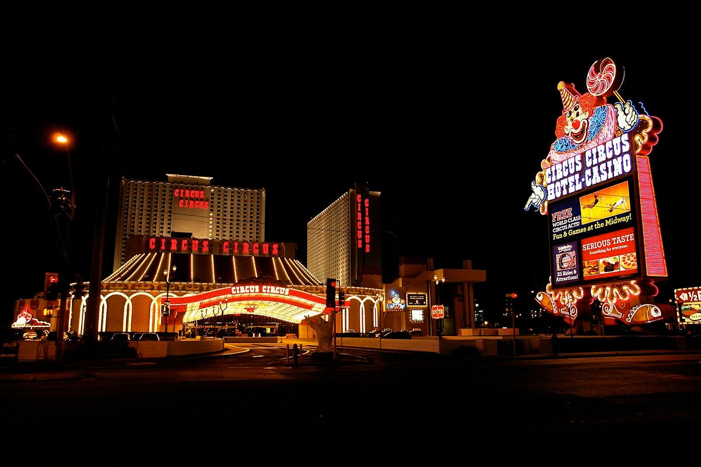
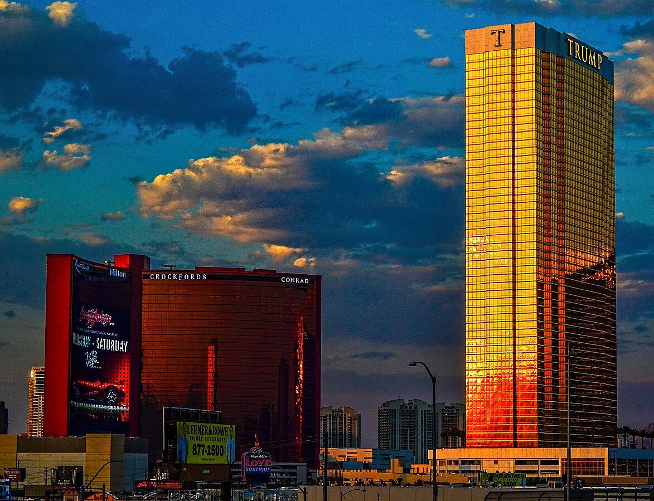
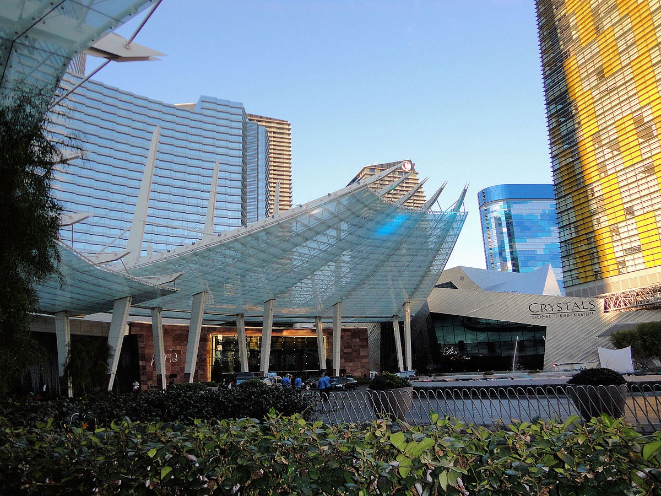


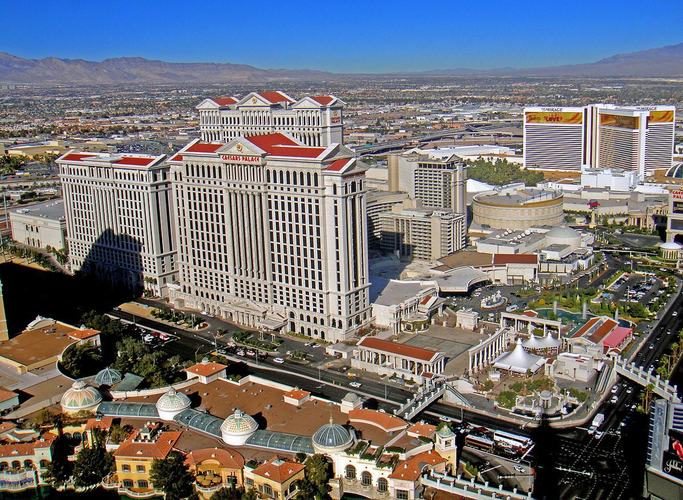
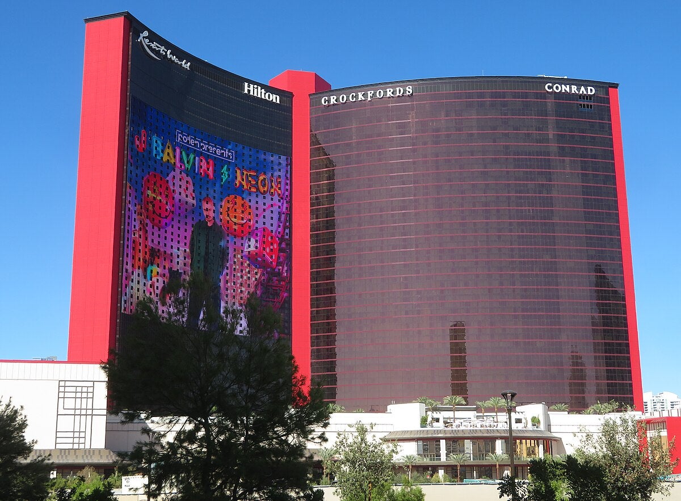
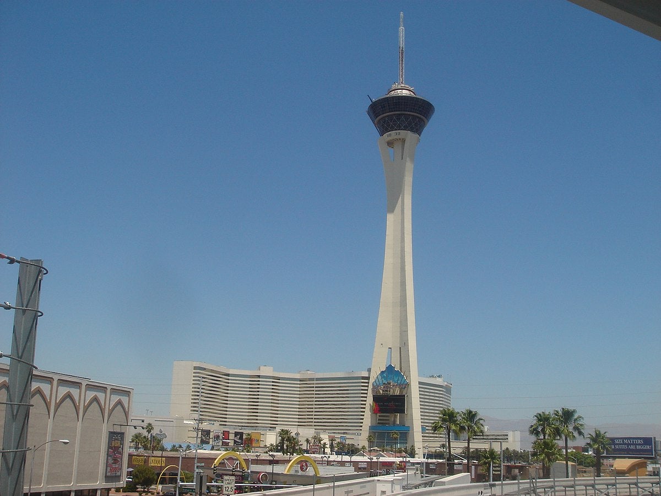
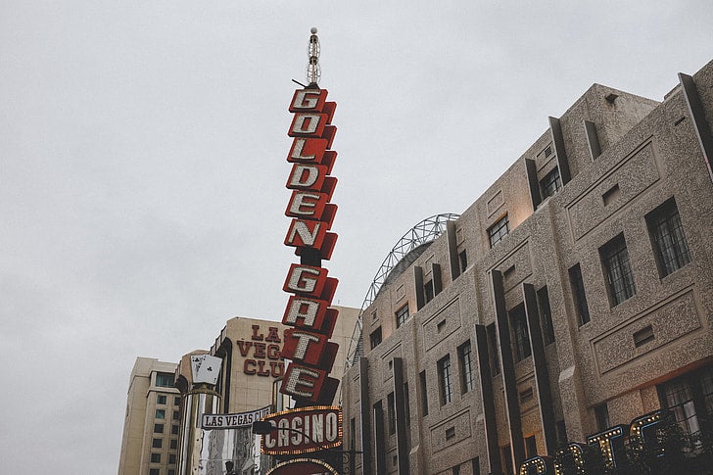
.jpg)
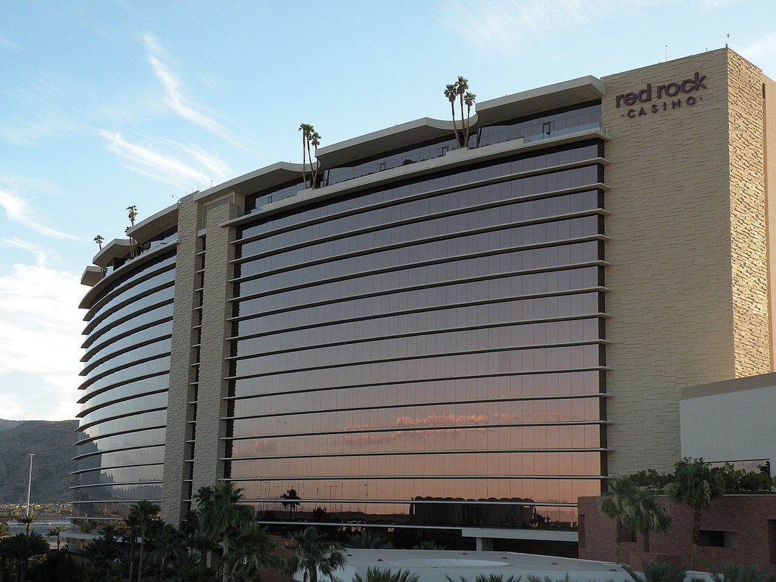
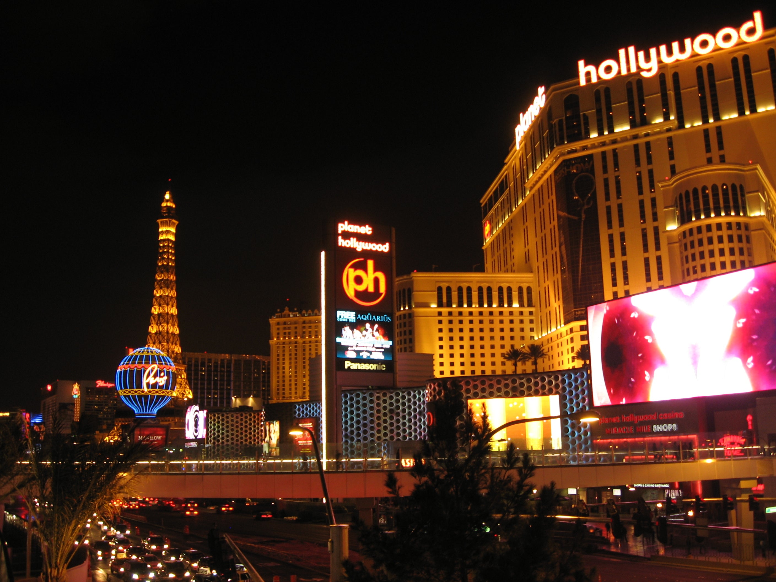
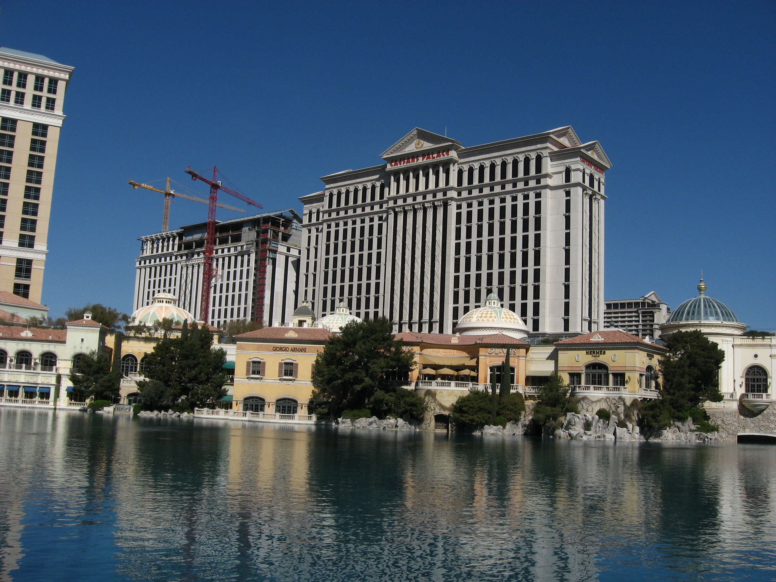
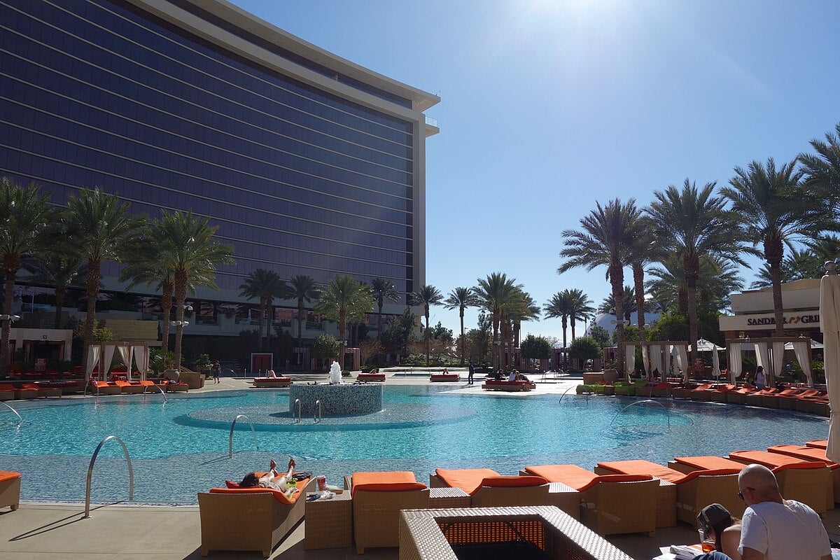
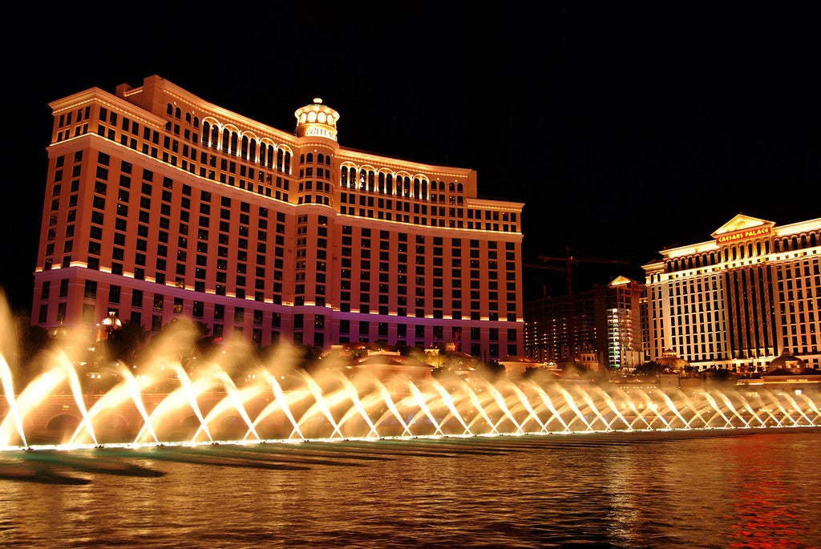
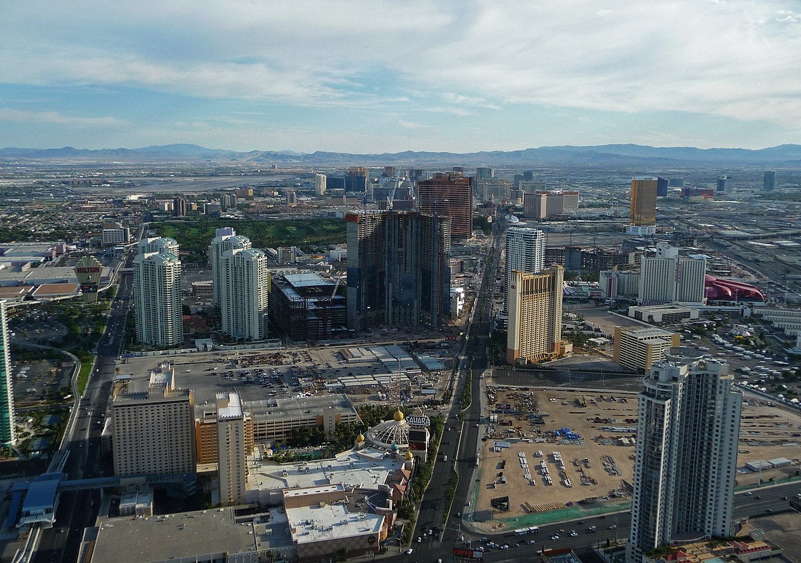
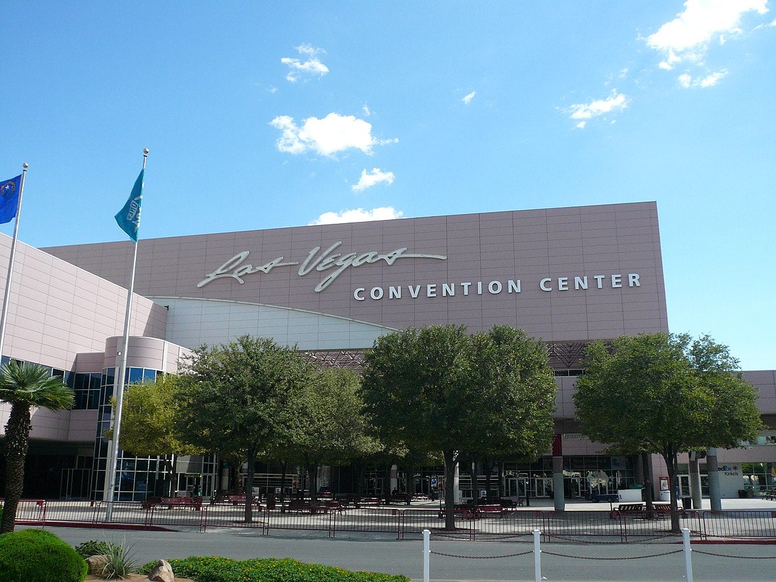
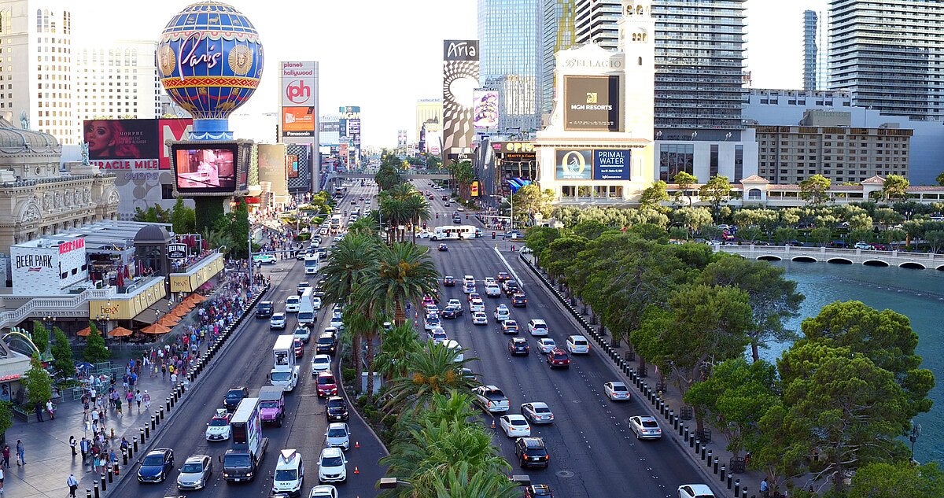


_-_an__All-American_Road_,_a_scenic_route...by_day_and_especially_by_night_(49686549532).jpg)


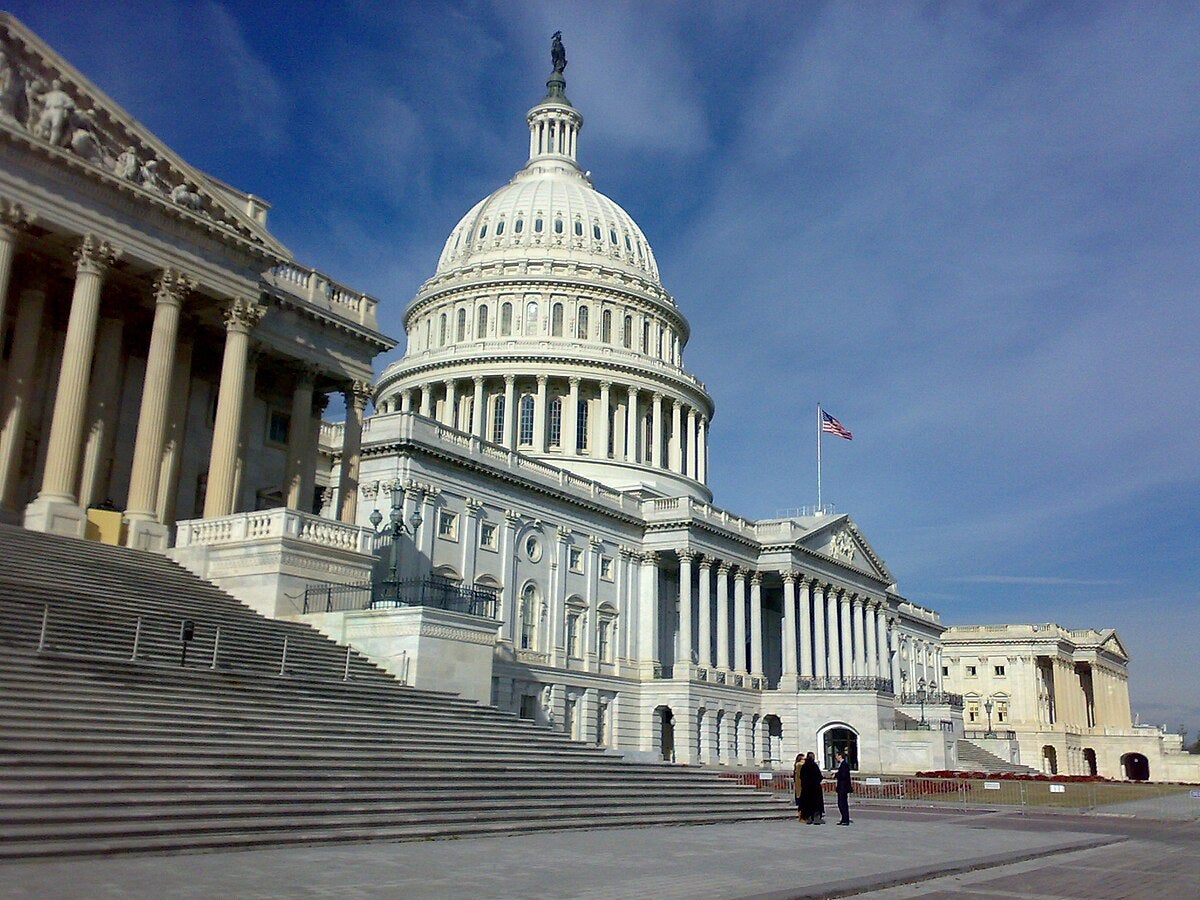


.jpg)